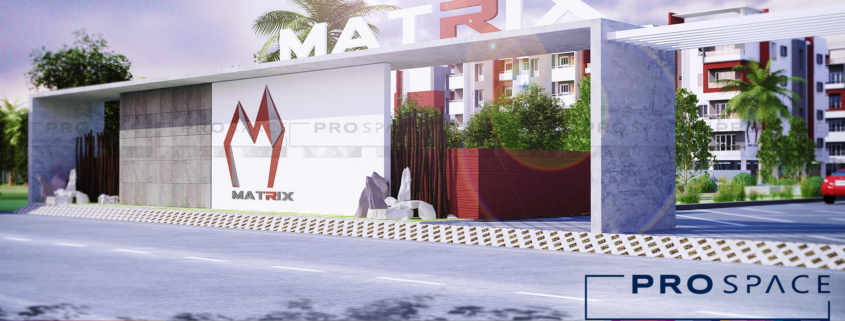
3D models are a potent tool for interior designers to effectively communicate designs to their clients via three-dimensional visualization, increasing project approval rates. 3D interior design shifts the control to the hands of clients by enabling them to alter or transform designs.
3D models visually capture designs from multiple angles and layouts, which was a major challenge with the earlier handmade sketches or 2D drawings. The feature-enriched and reliable 3D models have had a transformative impact on the practice of interior designing. The ease, speed, accuracy and finesse of such visualizations is unparalleled.
What are the benefits of 3D modeling to interior designers?
1. Effective client presentation via 3D visualization increases chances of design approvals
A leading design firm needed a photorealistic 3D rendering of the interiors with appropriate texture and lighting for a hospitality facility in Los Angeles, USA. They wanted to have an exact night view of the nightclub interiors so that they could visualize and communicate the designs to their clients with reflective walls and floors.
Prospace 360 developed an interior 3D rendered model with illuminated walls, floors, furniture, serving tables etc. Appropriate night-lights, texturing on the walls and floor area etc. were assigned to visualize the night scene in the interiors without using glare lighting.
2. Easy to make design amendments
3D BIM enables interior designers to experiment and virtually place an item or product in a specified area or space before actually purchasing it. This reduces the risk of high costs.
You as an interior designer can create multiple design options quickly and easily in 3D models. You can present these to the client and any changes or a combination of designs can be developed as per the client’s requirements. A 3D model’s participative approach makes it easy for you to work with clients to change, replace or shift elements or items in a virtual three-dimensional environment.
3. Easy creation of 3D Libraries of products to display multiple design options to clients
Online shopping being the current trend, 40% of customers prefer online surfing while choosing items and products for home interiors. Online home decor product retailers, furniture designers or manufacturers of bathroom and light these days develop a 3D interior design model library on their website and an interior design application. This allows their clients to choose color schemes, furniture pieces, wallpapers and all the upholstery as required and buy it off the shelf immediately.
If you are an interior designer, 3D BIM enables creation of your own 3D library of products and components to aid your designs right from the initial stages. You can display multiple designs of the finished product to potential clients including items, materials, fittings and furniture that are arranged in a specific area or space as per the client’s requirements. You can also create 3D libraries of all the products used frequently. This speeds up the process of designing as frequently used design components easily available with varied variations and sub variations of shape, size, color, fabric etc.

Post a Comment