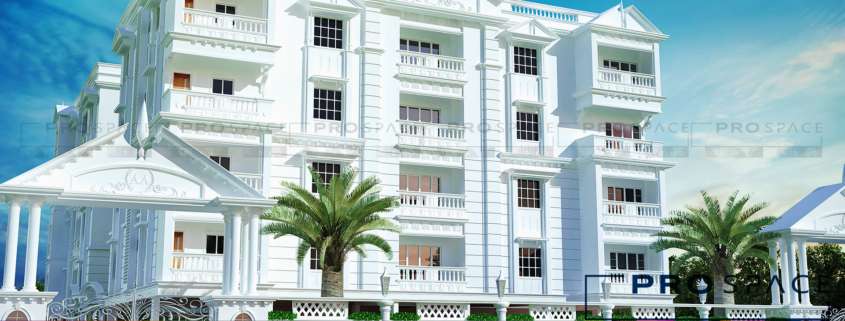
3D Rendering Services is used for creative and virtual presentation of any building structure or product in a real time environment. When buildings or sites are rendered the services get limited to Architectural 3D renderings only. The presentation of the designs in 3d format is visually enticing and makes a huge difference in the way the design is perceived. The ability to present colors, materials or textures, landscaping etc. is what makes the rendering process so popular amongst Architectural companies and Real estate firms. The process of transformation is extremely creative and eases out the effort of making design changes where required. 3D rendering paradigms like Architectural floor plans, Exterior Renderings, Interior Renderings, Photomontage etc. are extremely helpful in visualizing the designs of any building structure.
What are the key benefits of the Architectural 3D Renderings?
Visually impactful design presentations:
3D rendering Services are instrumental in presenting the conceptual design drawings into detailed and visual 3d plans or renderings. This helps the buyer and the builder review the designs closely and finalize them. The best part is that the interiors can also be finalized in the pre-construction stage and modified according to the requirements of the customers. Instead of making a design presentation with 2D plans it gives a much broader perspective to a lot of details right in the conceptual stage.
Assistance in Sales and Marketing:
Architectural 3d renderings assist in sales and marketing services tremendously. 3D renderings can be printed on catalogs, billboards, video simulations etc. and used in trade shows, exhibitions etc. These can be an excellent marketing tool to advertise and sell residential or commercial units. 3D floor plans, Animation, and Walkthrough etc. are some tools that help in the marketing of buildings.
Space planning and aesthetics:
3d floor plans or Interior 3d Renderings also help in aligning the aesthetics of building with the space utilization factor. With the help of Architectural visualization services, we can identify the ideal location for furniture placements and change the existing placement if required. Also the 3D renderings can be completed based on the prevailing construction and design standards applicable to the location of the site.
Budget control:
Performing design changes such as color change, furniture layout or any modification leads to additional cost. When these changes are performed after the building is constructed they lead to wastage of money, resources and time. Hence working with Architectural visualization improves the budget control and helps in achieving design accuracy prior to construction.
Conclusion:
Architectural firms can choose to work on rendering projects in house or outsource this work to 3D rendering services provider companies. India is an extremely touted destination for such projects. Architectural 3D Rendering companies in India, provide cost effective and quick deliverables which are photorealistic in nature.

Post a Comment