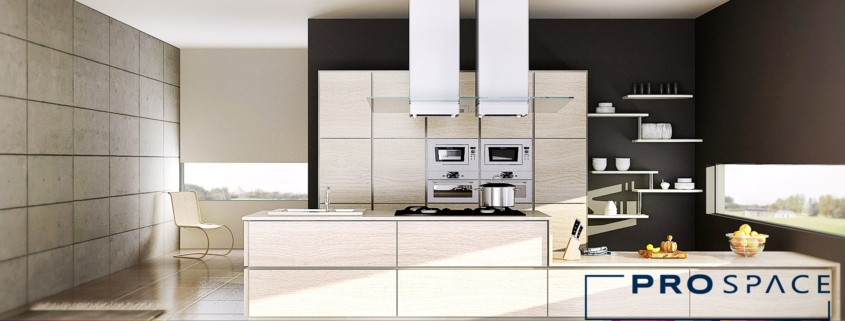
To make a fully functional kitchen design, it is crucial to get the right kitchen layout. There are various types of kitchen layouts for different kitchen shapes and sizes. Hence, you do not have to worry about finding the right layout for the kitchen.
Planning the kitchen design from beforehand is crucial because the kitchen tends to have a lot of elements starting from cabinets, countertops, washbasin, etc. Without a proper layout, arranging all the kitchen essentials in a limited amount of space will be very difficult. Mentioned below are a few common kitchen layouts for both modern and traditional homes:
One-wall kitchen
If the kitchen size is small, interior designers suggest a one-wall kitchen. These kitchen layouts are quite simple and feature minimalism while ensuring optimum utilisation of the space available. In this type of setup, all cabinets and shelves are installed only on one side. Overall, it appears quite visually appealing.
Creating a one-wall kitchen layout
If there is not enough floor space, use the vertical space. Install as many cabinets as required, one above the other. Keep the frequently used items in the lower cabinets and occasionally used items in the higher cabinets. Position the refrigeration at one end of the kitchen and the sink on the opposite end. In the middle, install the gas stove or oven with the chimney. This layout is mostly found in modern apartments.
The galley kitchen
Similar to the one-wall kitchen design, a galley kitchen layout makes use of space very smartly. One does not have to reach very high to get access to the items and hence, it is often a very convenient choice for many families. These kitchens have enough space for multiple people cooking at the same time, making it more apt for houses with a big family.
Creating a galley kitchen layout
This layout is ideal for kitchens that are a little bigger than one-wall kitchens. Galley kitchen layouts make use of two walls instead of one. The rows of cabinets face each other, making the kitchen appear like a galley or passageway, and hence, the name galley kitchen layout. This is a very simple and effective interior design to make the kitchen more functional. The additional row of cabinets offers more flexibility in terms of storage.
The L-shaped kitchen
Whether it is a small kitchen or a large one, the L-shaped layout is a universal design suitable for all types of kitchens. If there is sufficient space available, make use of the corners by installing a walk-in pantry cupboard. This way, you will save a lot of space and add more functionality to the kitchen. A small breakfast nook is also a possibility in one of the corners.
Creating an L-shaped kitchen layout
In the L-shaped layout, the cabinets are installed on two adjacent walls, perpendicular to each other. This is a smart interior design to install more cabinets within a limited space and accommodate all kitchen appliances at the same time.
The U-shaped kitchen
If there is sufficient space available in the kitchen, the U-shaped kitchen layout is a great option. In this type of layout, the first priority is to leave enough space for the windows. It is better to install cabinets on two walls and open shelves on one for an appealing look. Multiple people can work at the same time in this kitchen layout.
Creating a U-shaped kitchen layout
In a U-shaped kitchen, the kitchen uses three walls adjacent to each other for installing the cabinets or shelves. There is enough storage space available in these kitchens and they do not feel crowded. However, installing cabinets all the way to the ceiling might make it feel a little congested.

Post a Comment